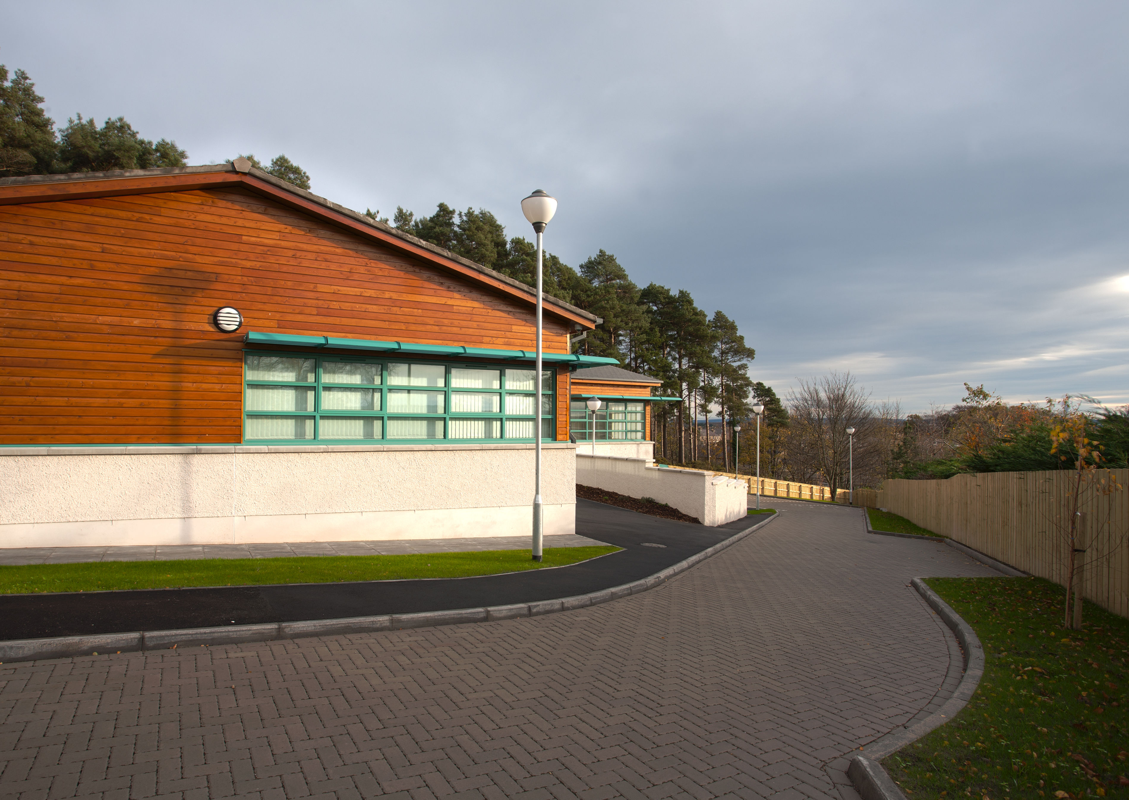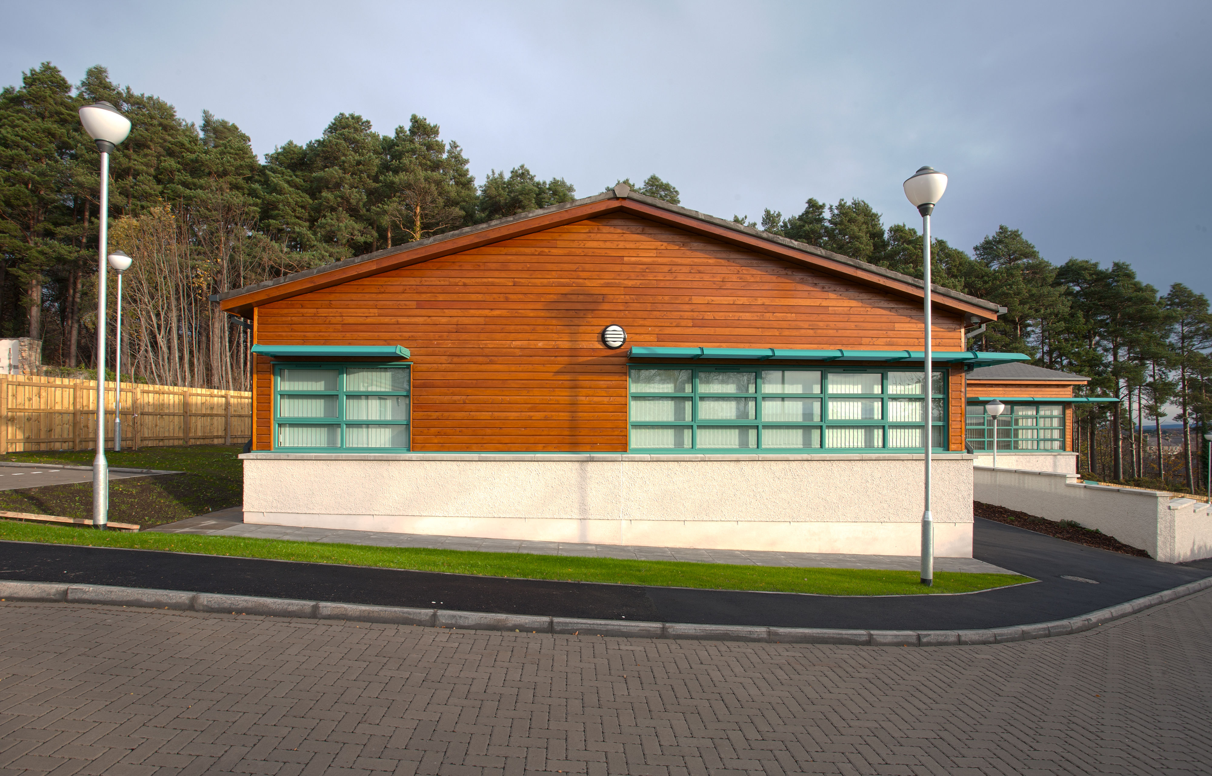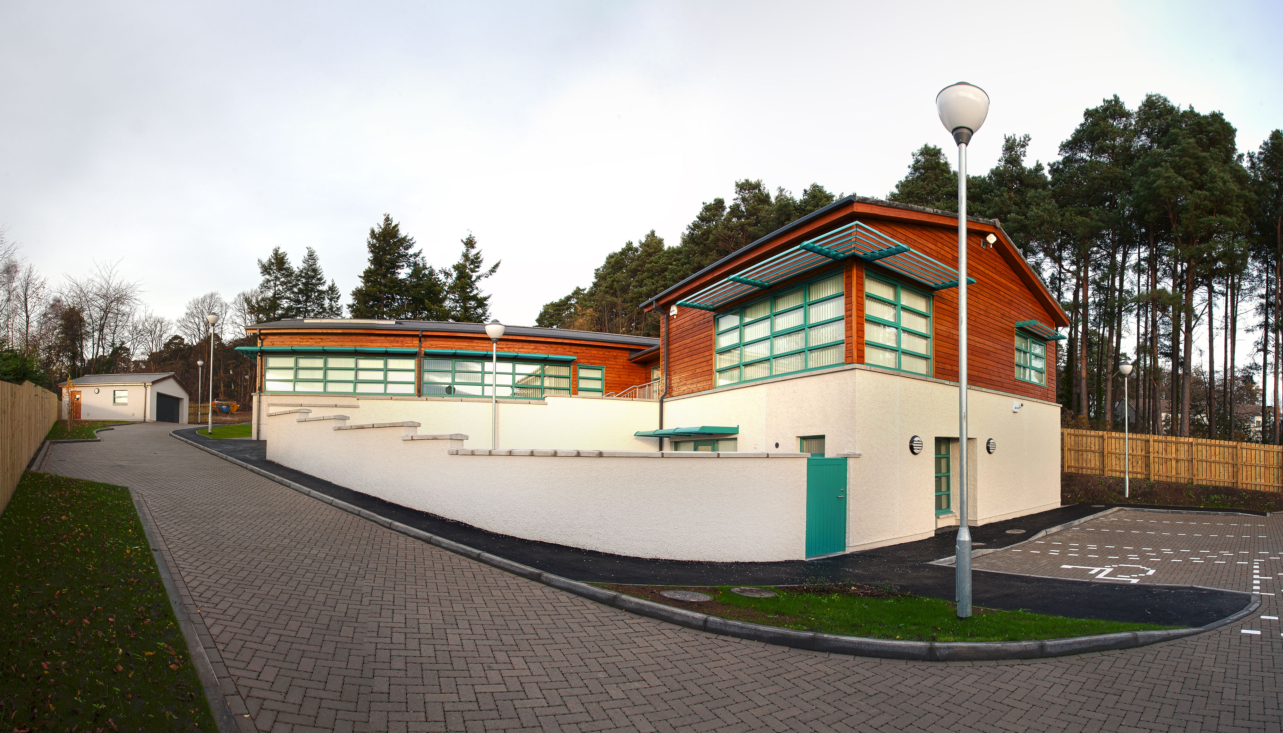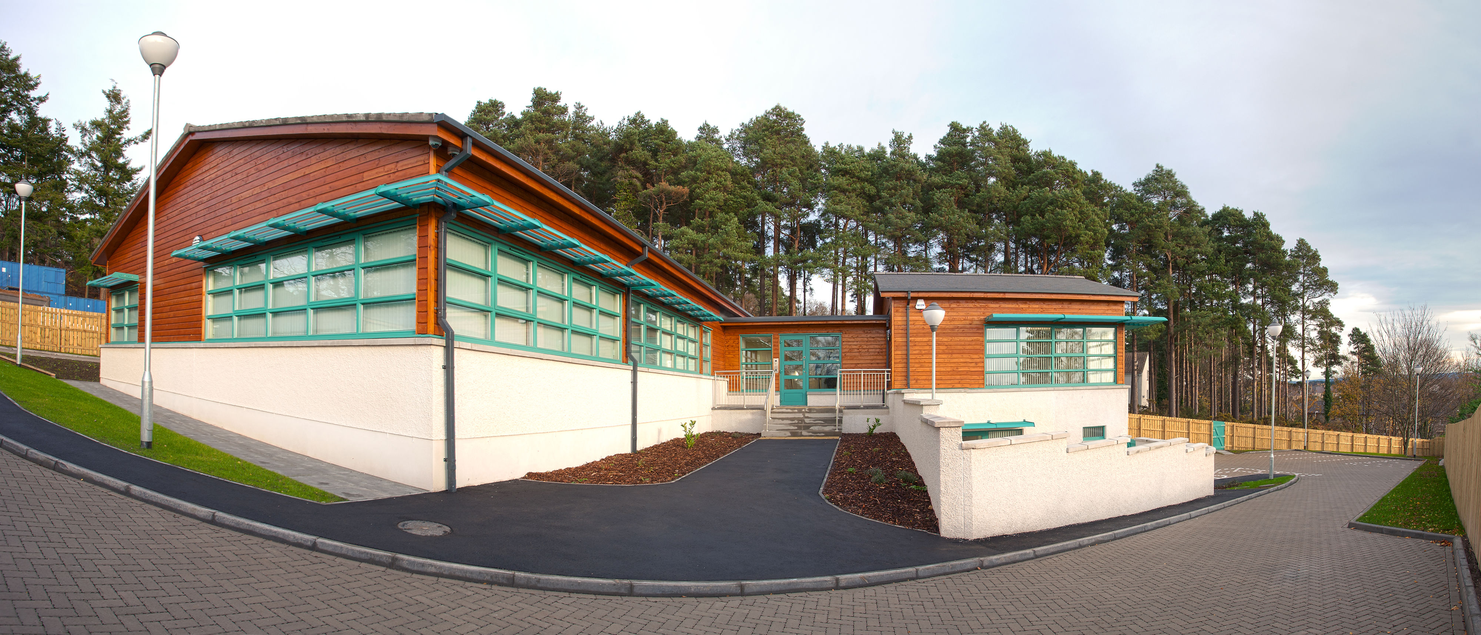Offices, Elgin
Project Description: Co-located facility for Moray Council, Police Scotland and NHS Grampian
Project started on site in September 2010 and was handed over to the Client in December 2011.
The site is an enclosed area, wedge shaped, with a steep slope. Vehicular access is from the top of the site and there is a pedestrian path running down the long side of the site with large conifers defining this boundary. Housing and private gardens are located on the opposite boundary but due to the steep change in levels, views are available over the gardens towards Elgin Centre. The main offices, entrance and conference suite have been accommodated on the upper ground floor / first floor to take advantage of the views and the South West/ South/ South East orientation.
Air Source heat pumps generate sustainable energy to power the Heating system and Solar panels, positioned on the south facing roof slope, provide the energy for hot water. Brise Soleil shading was an integral part of the design – allowing low level winter sun to penetrate the offices but providing shade against the stronger summer sun.





